Futuristic skyscrapers, opulent palaces, maverick pavilions …… walking around the city, the streets of those unique buildings always make people bright. In the family of architecture, the “Fauvist” architecture is unique, the rugged appearance of steel and concrete piled up to make people can not take their eyes away. To enjoy the beauty of the Fauvist art, you must visit the following locations!
Cabbage (France)
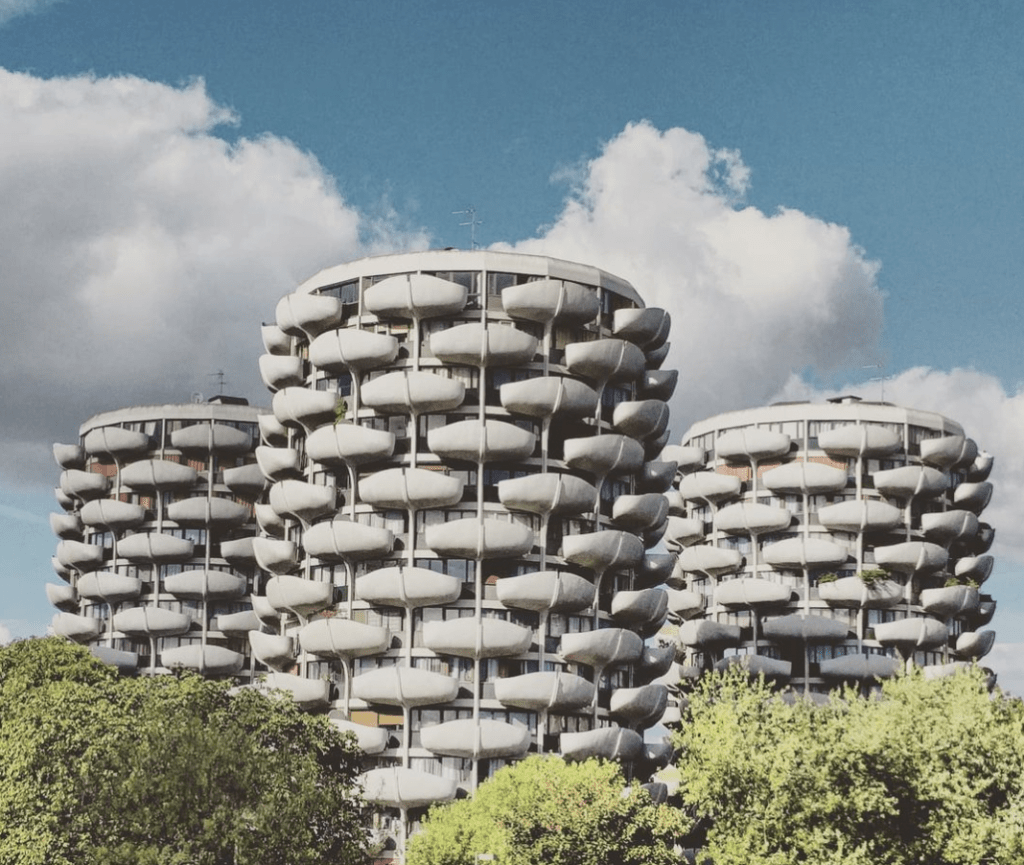
If you look down from the air, you will see a field of “cabbages” on the shores of Lake Créteil in Paris, but it is not really a field of vegetables, but rather some whimsical fauvist buildings. In 1974, this “concrete vegetable field” was finally completed, and the huge “leaves” on the outside of the building both gave the inhabitants a chance to enjoy the “vegetable field”. In 1974, this “concrete vegetable field” was finally completed, and the huge “leaves” on the outside of the building provided residents with space to move around, but also protected privacy, which was very clever. Now, this “vegetable field” has also become the architectural card of Granville.
Geisel Library (USA)

The Geisel Library is located at the University of California, San Diego, and standing underneath it, you will be amazed at the architect’s fantastic creativity. The library was designed and built in the late 1960s by architect William Pereira, who wanted to fuse two distinct styles, Fauvist art and Futurism, into one building, resulting in the current Geisel Library. The combination of concrete piers and translucent glass walls gives the Geisel Library a heavy yet light appearance. The Geisel Library is now a landmark building at the University of California, San Diego, and is visited by many graduating students each year in their bachelor’s uniforms.
Wotruba Church (Austria)
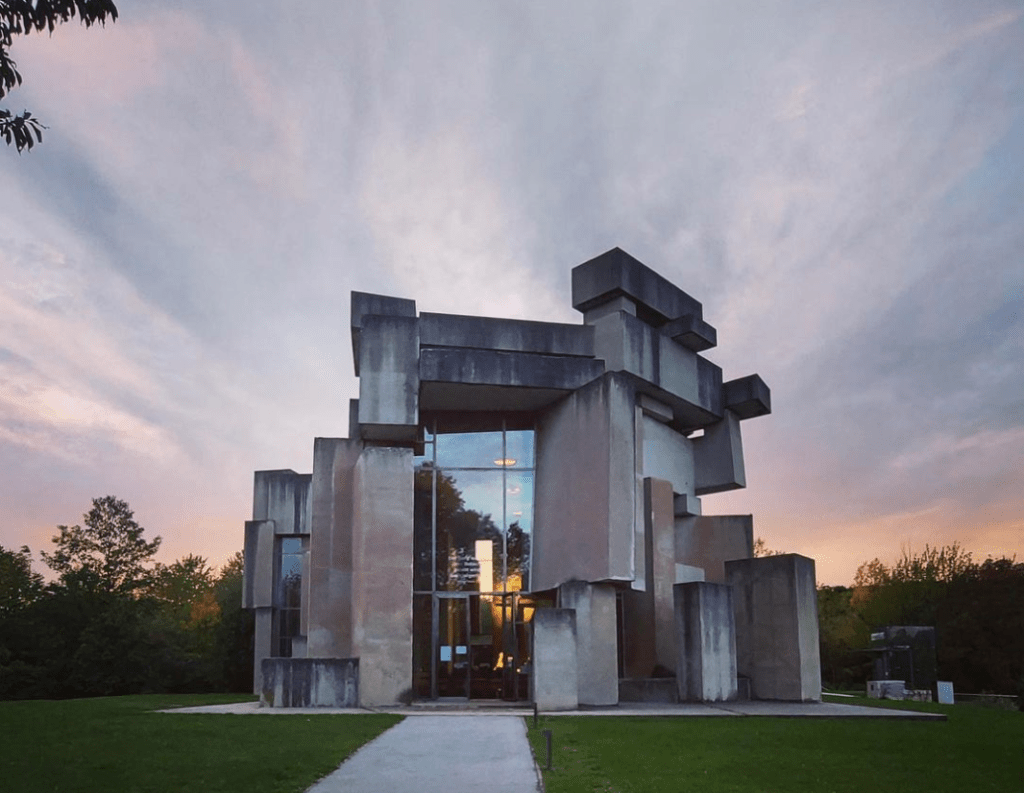
Situated on the edge of the forested area of Vienna, Austria, Votruba Church is composed of 152 asymmetrically arranged concrete blocks that appear to be a giant pile of bricks stacked together from a distance. The building’s simple yet striking form can be viewed from different angles. The church was built from August 1974 to October 1976, and its design was inspired by the sculptor Fritz Wotruba, who unfortunately passed away during the construction period and was not able to see the completed church with his own eyes. Between the austere neighborhoods, the uniquely shaped Watruba Church has attracted the attention of many literary enthusiasts.
White Tower Building (Spain)
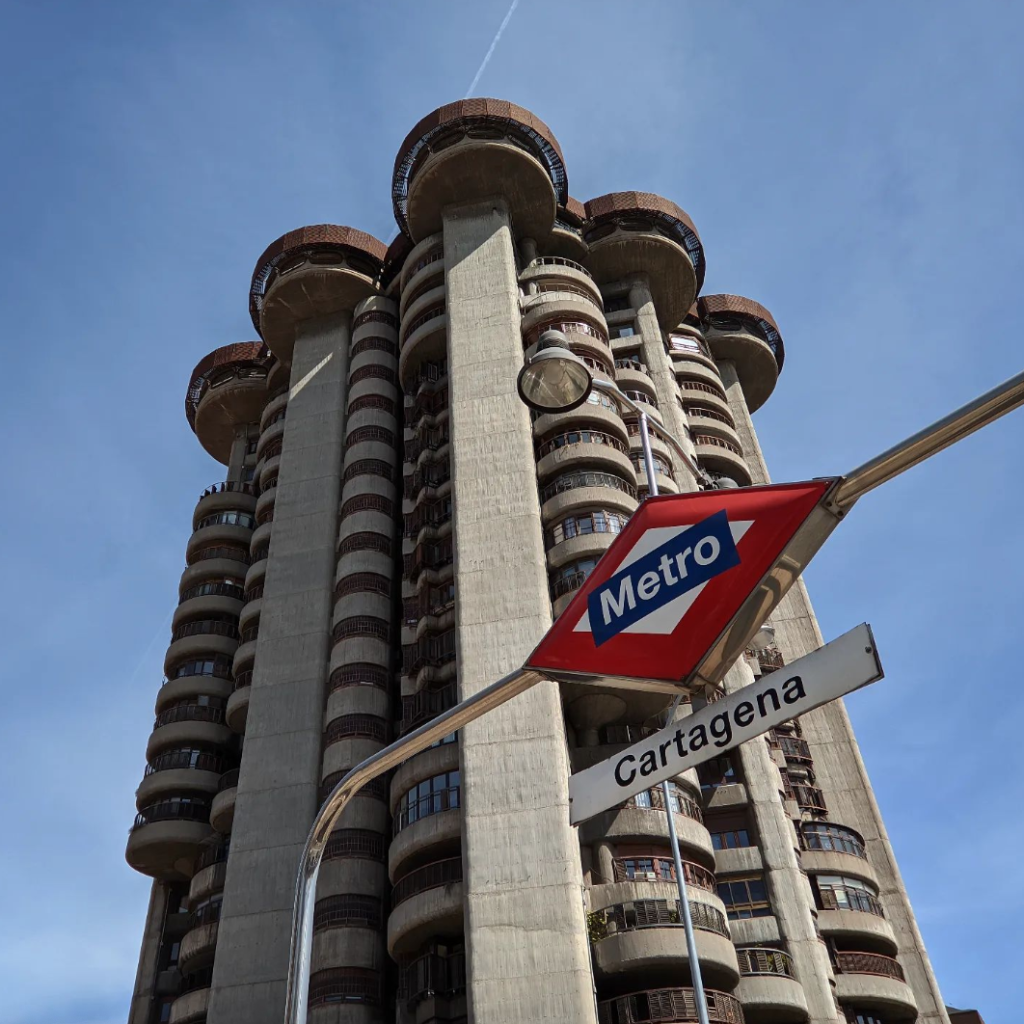
The White Tower in Madrid, Spain, is a curious concrete building that, from a distance, stands like a tree on the land, “growing” straight up towards the Madrid skyline. Designed by Spanish architect Francisco Javier Saenz de Ouiza, the 81-meter-tall White Tower was completed in 1969. In designing the White Tower, Ouiza wanted to create a building with a unique shape that would grow organically like a tree. Therefore, he built the balconies of the residence in the same way as the leaves of a tree, creating a sense of spreading branches. The White Tower was one of the most complex and innovative concrete buildings in Spain at the time, breaking with the typical conventions of residential architecture and giving people a new imagination about art.
Marseille Apartments (France)
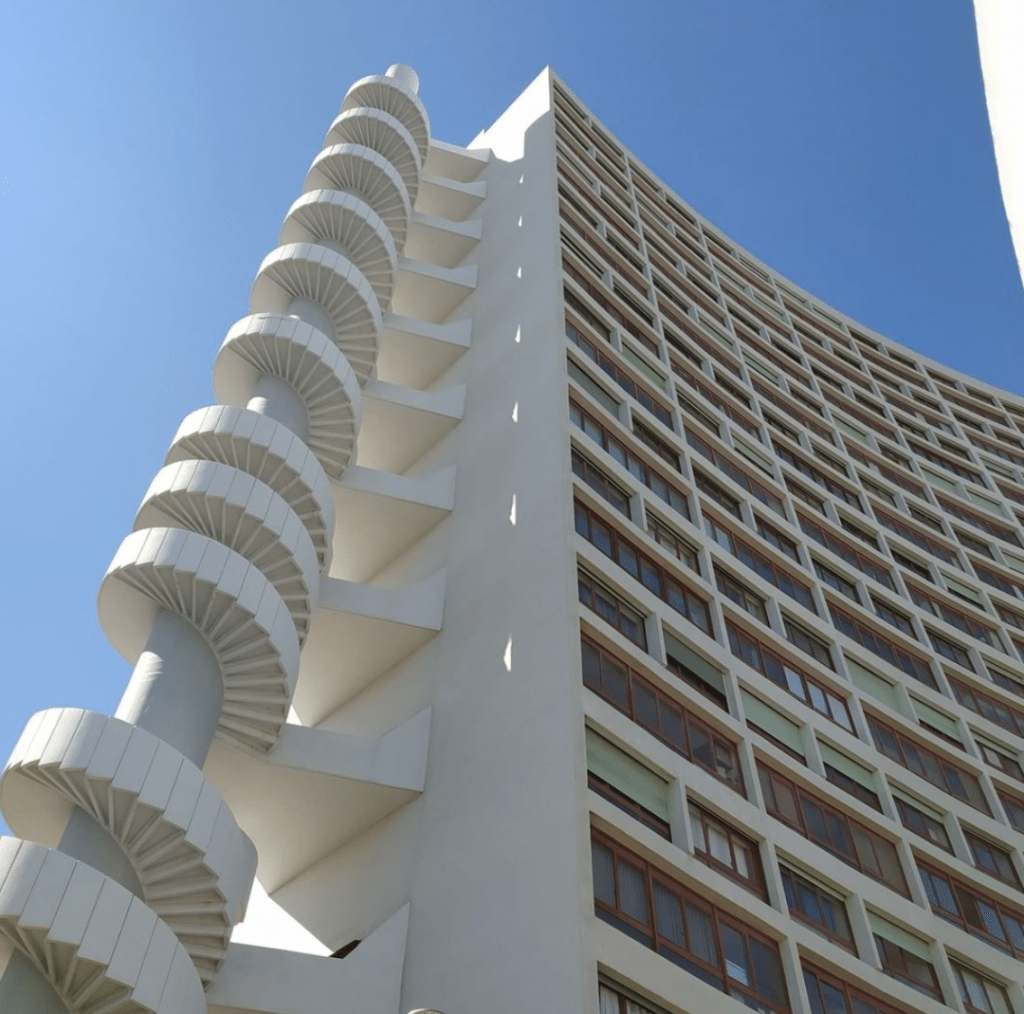
Le Corbusier was many things: an urban planner, a writer, and one of the most important architects of the 20th century, known as the “flag bearer of modern architecture”. The Marseille Apartments, a masterpiece of Le Corbusier’s Fauvist architecture, is a classic of the modernist design style. The building resembles a folded “small city”, and when viewed from the front, one can only see the dense balconies, the sides of which are painted in bright colors such as red, green and yellow. The whole building has 18 floors and is divided into 23 different kinds of living units for 1500-1700 residents. Once it was an apartment building for Marseille workers, but now it has become the desired residence of many French middle-class people.
New Delhi Civic Center Building (India)
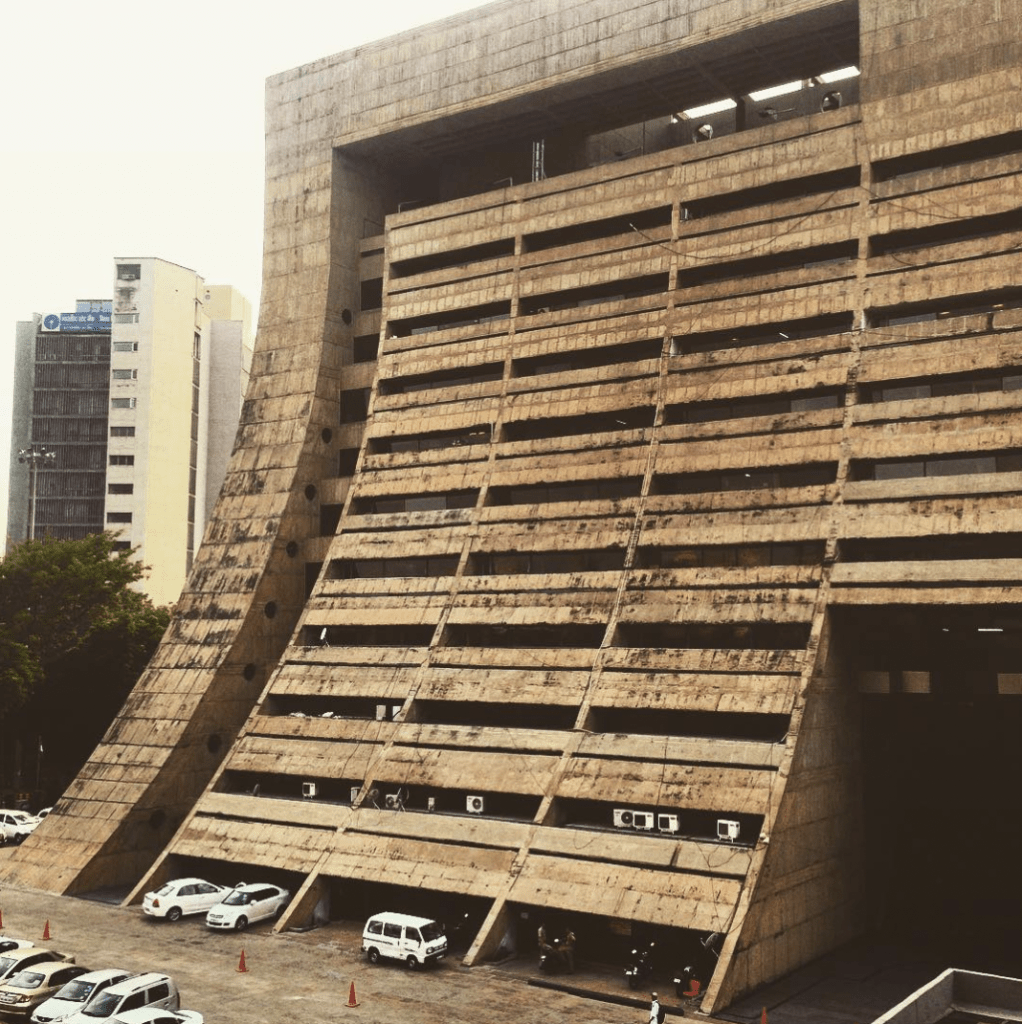
The 21-story New Delhi Civic Center building, designed by Kutip Singh and Mahendra Raj, is one of the few beastly buildings in the region. Officially inaugurated in 1984 at a height of 91 meters, the New Delhi Civic Center Building has been one of the tallest buildings in the Indian Capital Territory for many years, serving as the headquarters of the New Delhi City Council and housing the main services of the civic body and the Command and Control Center. At the same time, the New Delhi Civic Centre building is one of the 62 modern Indian heritage sites designated by the National Trust for Art and Cultural Heritage of India.
UNESCO Headquarters Building (France)
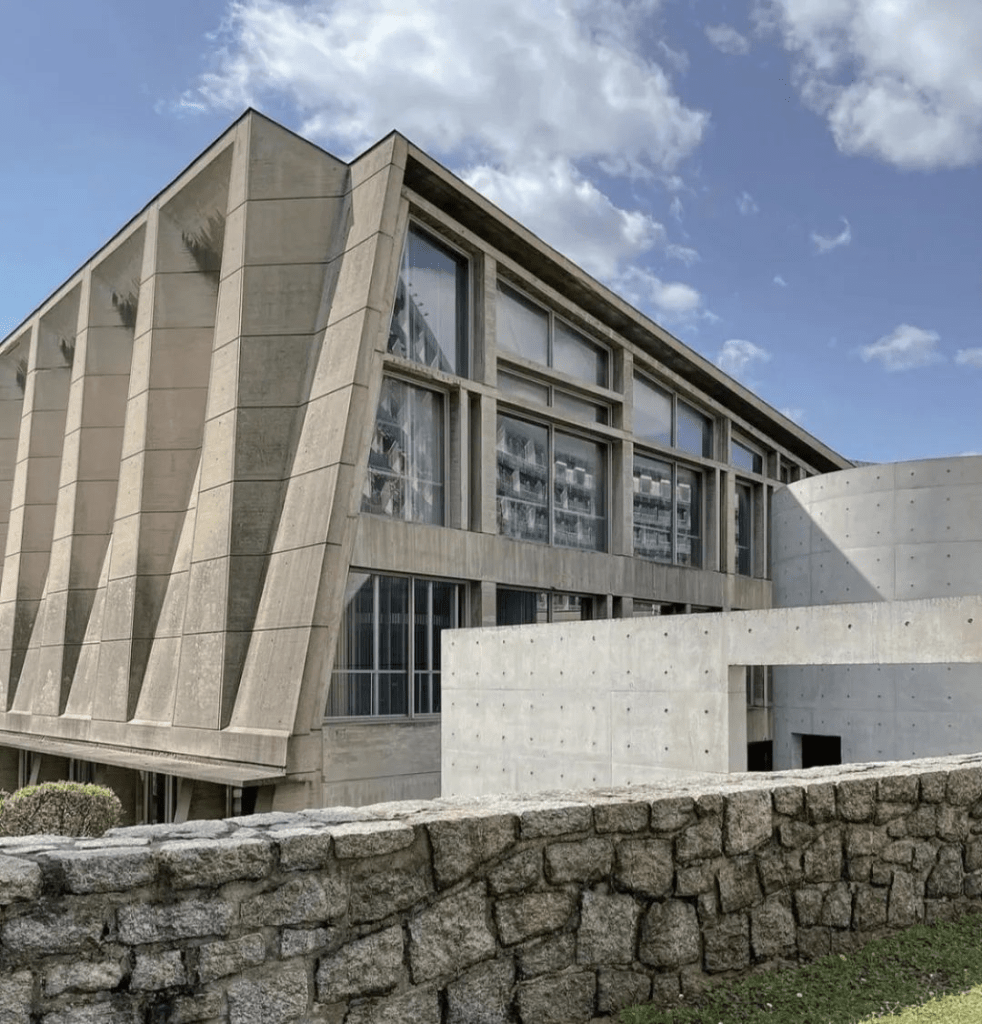
Although there are many architects who are very fond of Fauvist architecture, few can build light and airy buildings with heavy concrete slabs like Marcel Breuer. Marcel Breuer designed many large public buildings, including the Sarah Lawrence College Theater in New York and the Birenkopf department store in Rotterdam. The headquarters building was inaugurated in November 1958 and is also known as the “UNESCO House”, a Fauvist building for permanent delegations and non-governmental organizations.
Royal National Theatre (UK)

In London, many historic buildings follow the traditional architectural style, they are exquisite and magnificent, showing the cosmopolitan style. But the Royal National Theatre is the opposite of most London buildings; it is a brutal fauvist building. Situated on the south bank of the Thames, just downstream of Waterloo Bridge, the National Theatre Royal consists of two flying towers and was completed in 1976. It is a controversial building, described by Prince Charles as “an ingenious way to build a nuclear power station in the heart of London” and by architectural historian Kester Rattenbury as an ambitious public facility. “It has all the virtues of Fauvist architecture, vibrant and imaginative and striking from the heart.” Ratbury commented.
National Archives of Eastern Botha (Portugal)
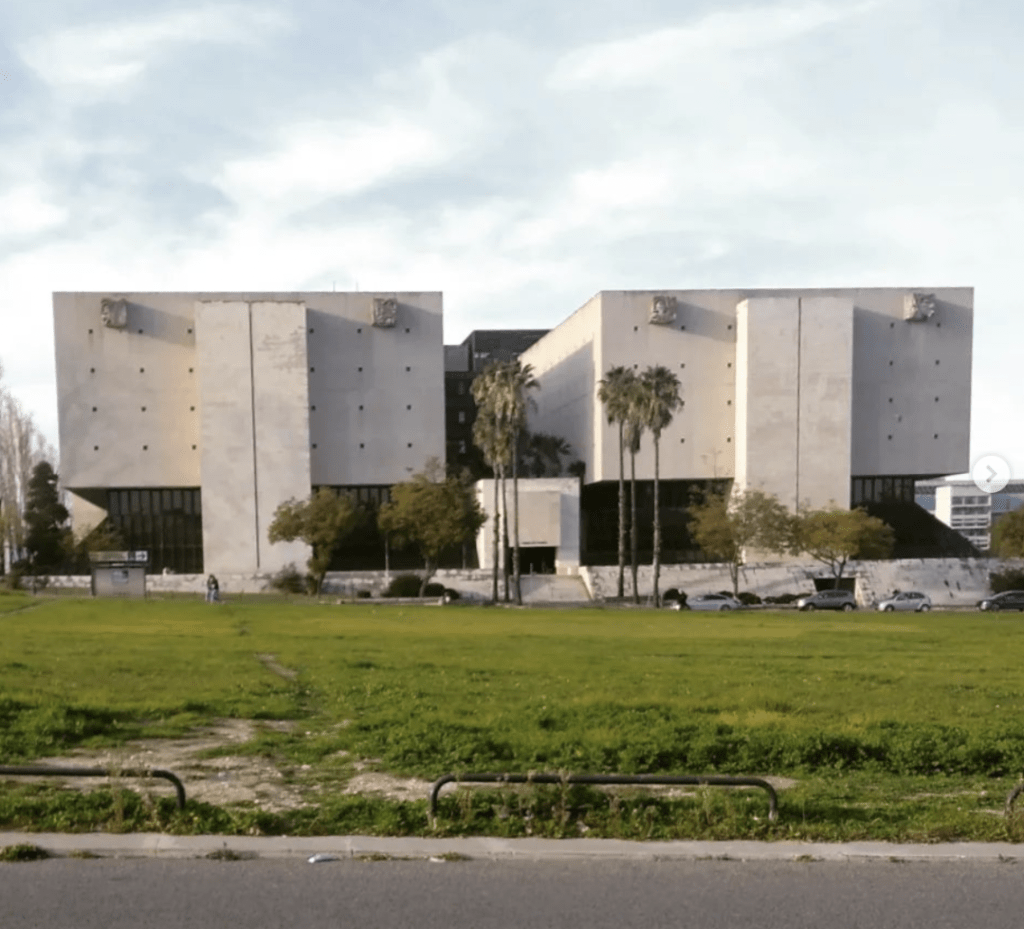
From the front, the National Archives of Porta Oriental in Lisbon is a perfectly symmetrical H-shaped building with two “wings” on the left and right, linked by a central body. Its rustic form gives it a sense of history and is undoubtedly a typical Beastie building. Like many buildings in Portugal, the National Archives in Porta do Est has a symbolic meaning: the wings and their fortress-like central base symbolize permanence and protection, which is appropriate for an archive that houses the history of an entire country for hundreds of years.
Mariano Moreno National Library (Argentina)
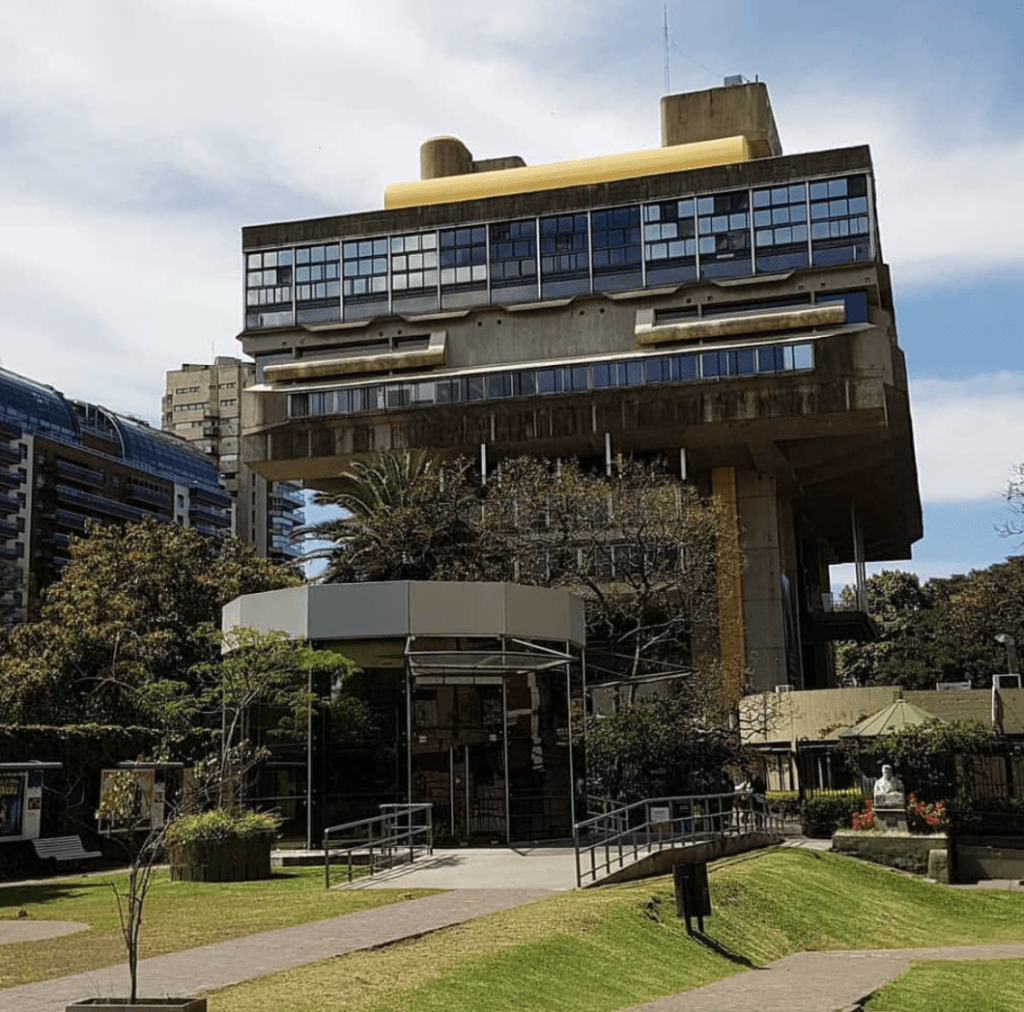
The Mariano Moreno National Library, located in Buenos Aires, is the largest library in Argentina, which is named after the thinker Mariano Moreno. Founded in 1810 and renovated several times, the current building was designed by three architects, Clorindo Testa, Francisco Brizzi and Alicia Cazzaniga, who won a design competition in 1961 to complete the project by chance, but the library did not begin construction until 1971 and was officially opened in mid-1992. The library is built in concrete with a great sense of power and mystery of fauvist architecture.
Habitat 67 (Canada)
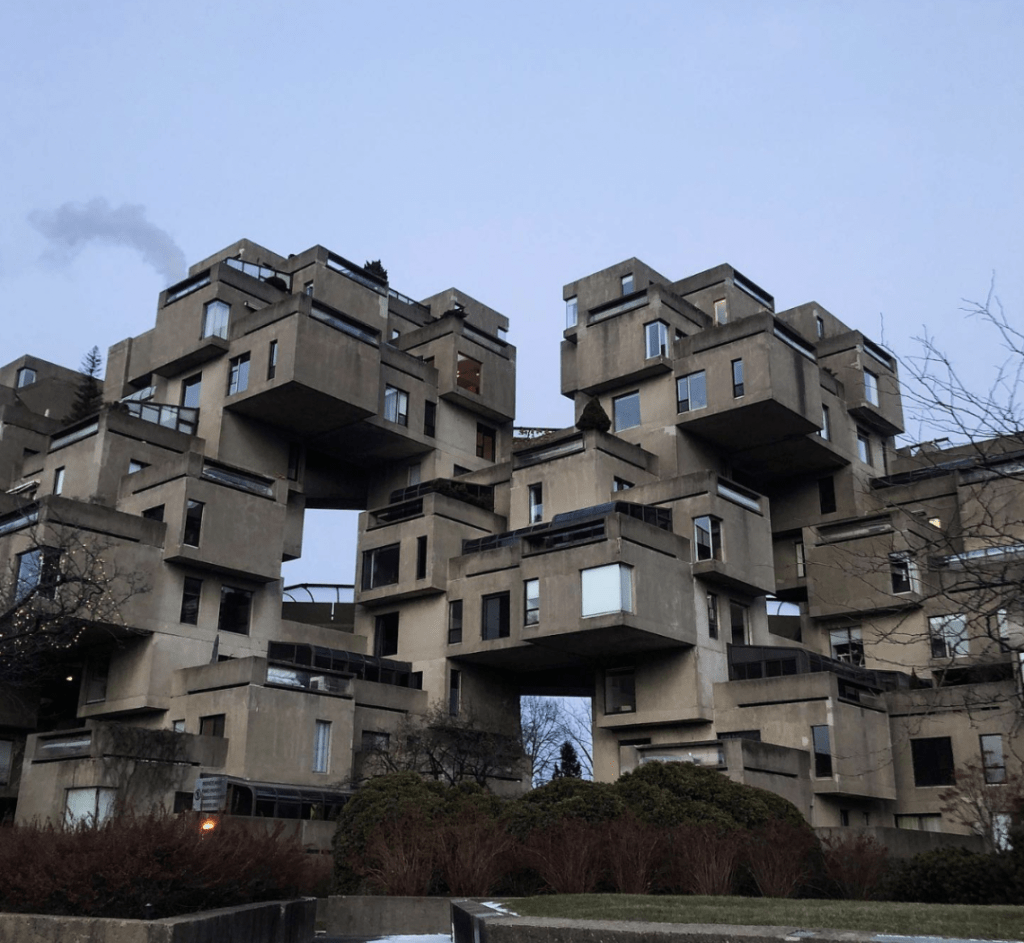
What does the community of the future look like in your mind? On the banks of the St. Lawrence River in Montreal, Quebec, Canada, Habitat 67 can give you an architectural imagination beyond reality. Designed by renowned Canadian architect Moses Safdie, the overall shape of Habitat 67, one of the theme venues of the 1967 Montreal World’s Fair, consists of several rooms stacked on top of each other, making it a Montreal landmark and known as one of the world’s most bizarre buildings. The building built 354 cubic rooms together, and although it looks chaotic, its placement is all well thought out, allowing people to feel the beauty of art amidst the chaos.
Sirius House (Australia)
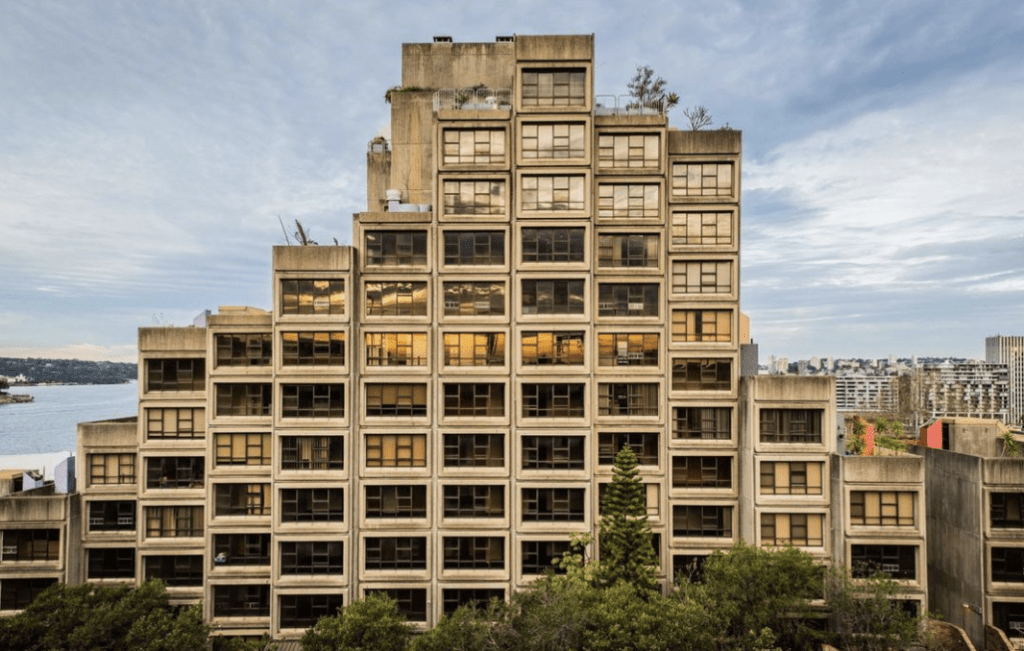
Built in the 1970s, Sirius Tower in Sydney’s The Rocks was originally built as social housing to house displaced tenants. Later, large crowds flocked to The Rocks and its prices began to soar as a rare high-rise project in the area. in 2019, the government sold the beastly building to a private developer for $150 million. Now, to make the building sound more luxurious, Sirius Tower has been renamed Sirius Sydney Harbour Building, and it is not known whether this new name will attract more interested buyers for this iconic Beastie building.
Hotel Paladro (Mexico)
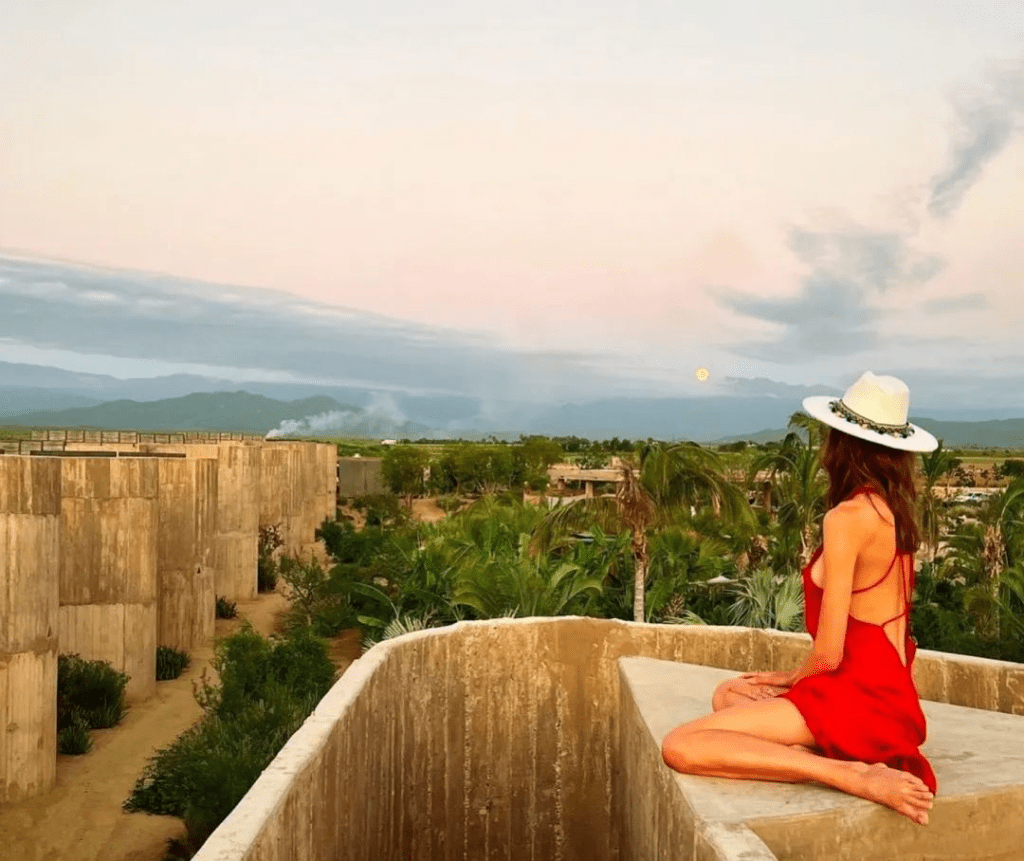
Living in the desert is an extreme sensory experience that requires one to abandon the habits one is accustomed to in the city. In the desert, the immense landscape appears to be static, but in fact, a wonderful and elusive ecosystem is constructed by the various natural elements. To honor this extraordinary balance of nature, the architects built the Hotel Paradiso in Todos Santos, a “desert oasis” where wind and rain allow the desert to transform into a spectacular landscape in a matter of minutes. Built with concrete and sand, the hotel’s simple and uncomplicated appearance is in harmony with nature to the greatest extent possible, allowing visitors to embark on an all-encompassing journey.
